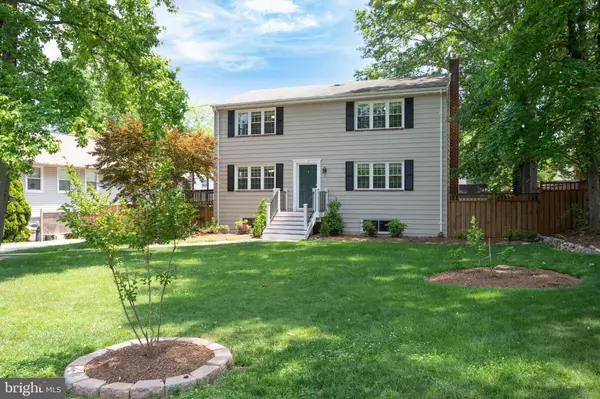For more information regarding the value of a property, please contact us for a free consultation.
8621 CURTIS AVE Alexandria, VA 22309
Want to know what your home might be worth? Contact us for a FREE valuation!

Our team is ready to help you sell your home for the highest possible price ASAP
Key Details
Sold Price $555,000
Property Type Single Family Home
Sub Type Detached
Listing Status Sold
Purchase Type For Sale
Square Footage 2,728 sqft
Price per Sqft $203
Subdivision Mount Vernon Hills
MLS Listing ID VAFX1134284
Sold Date 07/14/20
Style Colonial
Bedrooms 5
Full Baths 3
HOA Y/N N
Abv Grd Liv Area 1,998
Originating Board BRIGHT
Year Built 1963
Annual Tax Amount $6,062
Tax Year 2020
Lot Size 4,400 Sqft
Acres 0.1
Property Description
Beautiful well cared for home in the heart of Mount Vernon just one mile from George Washington's Estate. Move here and you can tell all your friends you live on one of General George Washington's Farms. Curtis Ave home has lots of updates, especially the one's you don't want to deal with (HVAC/heat, windows etc). The 5 bedrooms are large and spacious and all the hardwood floors are in excellent condition. If you enjoy the outside you can spend your nights on the large porch just off the kitchen or play in the front or back yard both of which are level and manicured. The neighborhood boasts no HOA, within a distance to the Elementary School or High School , parks nearby, community center, private pools and clubs, George Washington Parkway trail. Your commute is very convenient to many parts...ask the Realtor who lives in the area for tips about the commute. Close to Fort Belvoir and Wegmans is not that far either.
Location
State VA
County Fairfax
Zoning 120
Rooms
Other Rooms Living Room, Dining Room, Bedroom 2, Bedroom 3, Bedroom 4, Kitchen, Bedroom 1, Laundry, Other, Recreation Room, Utility Room, Primary Bathroom
Basement Fully Finished, Heated, Walkout Stairs, Sump Pump
Main Level Bedrooms 1
Interior
Hot Water Natural Gas
Heating Baseboard - Hot Water, Heat Pump(s), Programmable Thermostat, Zoned
Cooling Central A/C, Zoned
Flooring Hardwood
Equipment Dishwasher, Disposal, Microwave, Water Heater, Washer/Dryer Hookups Only, Refrigerator, Oven/Range - Gas
Furnishings No
Fireplace N
Appliance Dishwasher, Disposal, Microwave, Water Heater, Washer/Dryer Hookups Only, Refrigerator, Oven/Range - Gas
Heat Source Natural Gas
Laundry Hookup, Upper Floor
Exterior
Exterior Feature Deck(s), Porch(es)
Garage Spaces 3.0
Fence Fully
Water Access N
Accessibility None
Porch Deck(s), Porch(es)
Total Parking Spaces 3
Garage N
Building
Story 3
Sewer Public Sewer
Water Public
Architectural Style Colonial
Level or Stories 3
Additional Building Above Grade, Below Grade
New Construction N
Schools
Elementary Schools Woodley Hills
Middle Schools Whitman
High Schools Mount Vernon
School District Fairfax County Public Schools
Others
Pets Allowed Y
Senior Community No
Tax ID 1014 10130024
Ownership Fee Simple
SqFt Source Assessor
Special Listing Condition Standard
Pets Allowed No Pet Restrictions
Read Less

Bought with Kaitlyn J Egan • RE/MAX Distinctive Real Estate, Inc.
GET MORE INFORMATION




